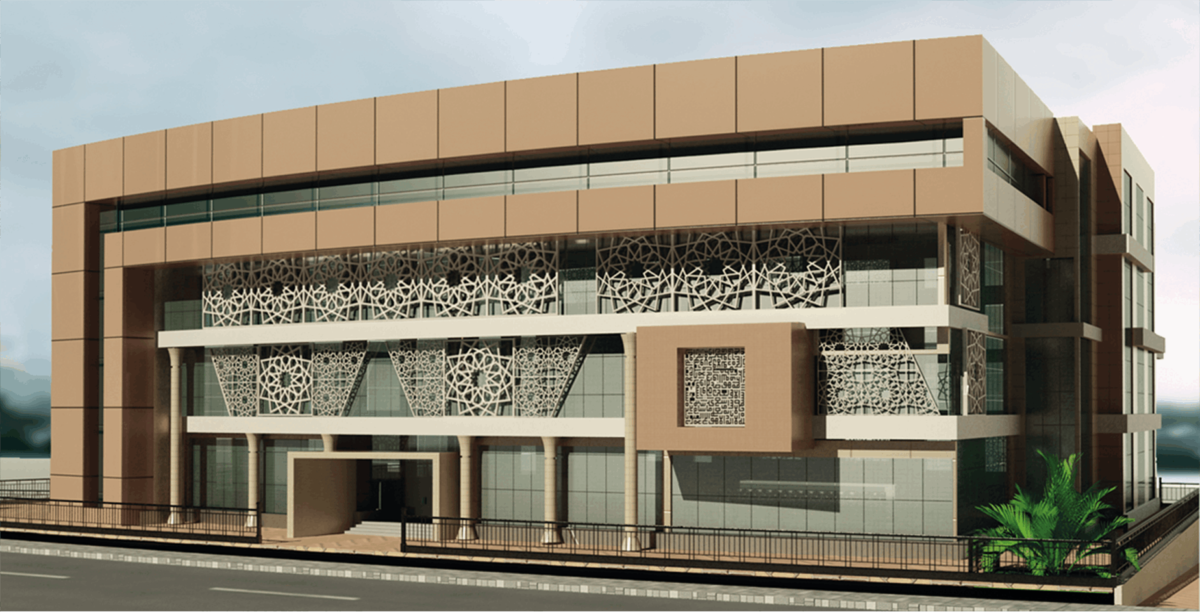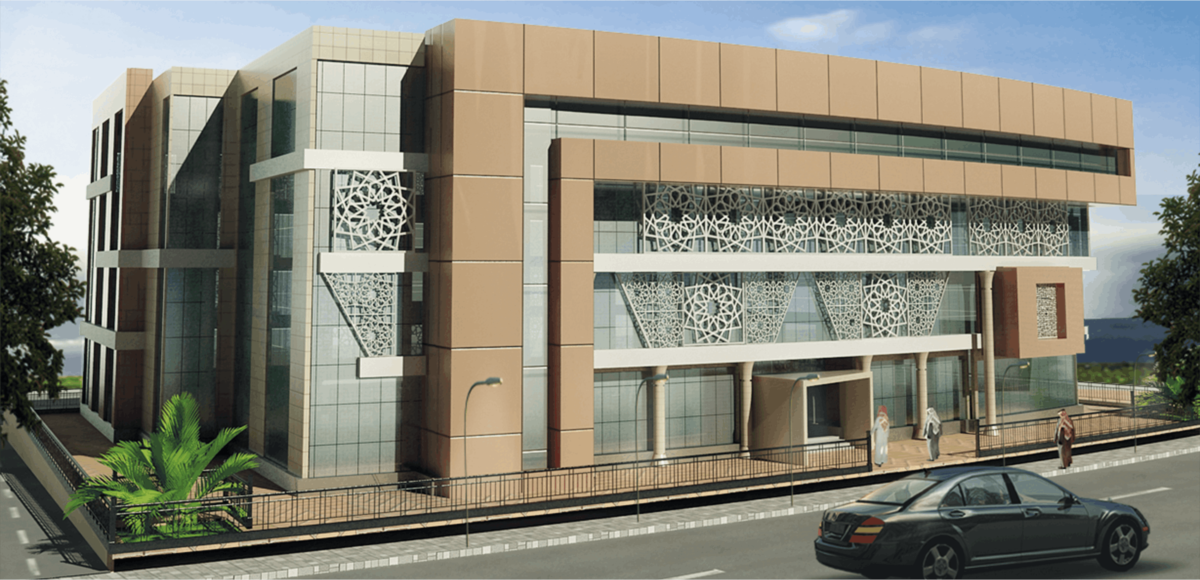Project Description
Al-Naseem Compound – Mecca, KSA
Consists of a ground floor and four floors of the building frequently divided into two buildings conjoined vertically.
Project Details
CLIENT
Mohamed Ben Maraey’s Office for Consultancy service
DATE
2014
CPAS Role
Architectural Design and working drawings
Area
1,600 m²

