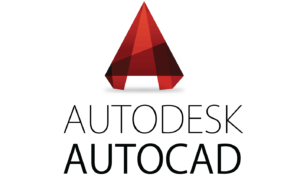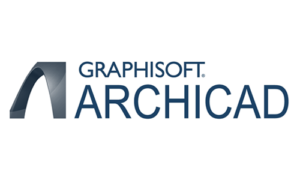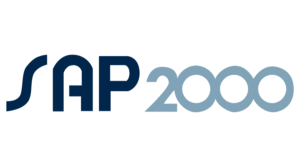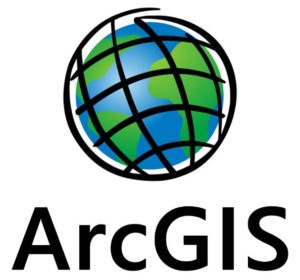Introduction to CPAS training unit
The specialized engineering training is one of the main engineering units in the Center of planning and architectural studies. It works in cooperation and coordination with the other units in preparing and organizing the training courses for the engineers from different specializations: urban planning, architecture, structural engineering, sanitary, civil engineering, project management, economic feasibility studies and pre-investment studies in Egypt and abroad. All of our courses are certified by the Egyptian engineers syndicate.
Engineering Courses
Engineering Courses
List of specialized courses held by the Center, aiming at helping engineers to acquire skills and special experiences in the various fields of engineering.
Computer Courses
Computer Courses
These courses aim at enhancing the engineers efficiency with computer software, this includes architecture, drawing, designing, video creation, and image manipulation programs used for modern engineering projects.
Engineering Courses
| Serial No. | Course Code | Course title |
| 1-1 | PLN 1 | Preparing Regional Development Plans |
| 2-1 | PLN 2 | Preparing Structural Plan |
| 3-1 | PLN 3 | Upgrading of informal Settlements |
| 4-1 | PLN 4 | Urban Management and Development of New town |
| 5-1 | PLN 5 | Rehabilitation and Development of Historical Areas |
| 6-1 | PLN 6 | Preparing Urban Renewal Policies |
| 7-1 | PLN 7 | Developing the cities centers |
| 8-1 | PLN 8 | Roads Network Planning |
| 9-1 | PLN 9 | Urban Traffic and Transportation Planning |
| 10-1 | PLN 10 | Space- syntax |
| Serial No. | Course Code | The course title |
| 1-2 | FSB. 1 | Feasibility Studies of Urban Projects |
| 2-2 | FSB. 2 | Principles of Real Estate Assessment |
| 3-2 | FSB. 3 | Principles of Real Estate Mortgage |
| 4-2 | FSB. 4 | Principles of Real Estate Marketing |
| Serial No. | Course Code | The course title |
| 1-3 | CVL 1 | Design of Concrete Structures according to Modern Specifications |
| 2-3 | CVL 2 | Concrete Works |
| 3-3 | CVL 3 | Cracks in R.C.: Types, Reasons, Classification and determining risk limits |
| 4-3 | CVL 4 | Quality Assurance &Construction Evaluation using Non-Damaging Tests |
| 5-3 | CVL 5 | Repairs &Strengthening of Concrete Elements |
| 6-3 | CVL 6 | Quality Assurance in Construction Projects |
| 7-3 | CVL 7 | Protecting Concrete Structures against Fire Dangers (Safe Design) &Methods of Repair |
| 8-3 | CVL 8 | Methods of Repairing Fire Affected Concrete Structures |
| Serial No. | Course Code | The course title |
| 1-4 | SRV 1 | Methods of Surveying &Field Work |
| 2-4 | SRV 2 | Introduction using G.I.S. in Arial Surveying |
| 3-4 | SRV 3 | Application of Total Station in Surveying |
| 4-4 | SRV 4 | Application of Computer in Surveying |
| 5-4 | SRV 5 | Application of Land Desktop 2005 |
| 6-4 | SRV 6 | Calculating Quantities &Producing Cross sections for Surveyed Roads |
| Serial No. | Course Code | The course title |
| 1-5 | SNT 1 | Design of Water &Sewage Works |
| 2-5 | SNT 2 | Water CAD |
| 3-5 | SNT 3 | Basics of Domestic and Sewer water Treatment |
| 4-5 | SNT 4 | Basic operations for treatment and purification of domestic water |
| 5-5 | SNT 5 | Basics of Sewer water treatment |
| 6-5 | SNT 6 | Monitoring and Control for operation of biological sewer water treatment station |
| 7-5 | SNT 7 | Basics of industrial sewer water treatment |
| 8-5 | SNT 8 | Quality in domestic and sewer water laboratories |
| 9-5 | SNT 9 | Water quality monitoring |
| 10-5 | SNT 10 | Quality in chemical laboratories |
| 11-5 | SNT 11 | Quality systems in laboratories according to ISO 18028 |
| 12-5 | SNT 12 | Sewer and leakage water tests |
| 13-5 | SNT 13 | Reduction of liquid wastes and solid wastes in Industrial sector |
| Serial No. | Course Code | The course title |
| 1-6 | ROD 1 | Design &Planning of Roads |
| 2-6 | ROD 2 | Preliminary Studies &Roads Design |
| 3-6 | ROD 3 | Structural Design &Construction Tools for Roads |
| 4-6 | ROD 4 | Specification for Roads Construction works |
| 5-6 | ROD 5 | Improving Foundation Soil beneath roads |
| 6-6 | ROD 6 | Testing Road Materials |
| 7-6 | ROD 7 | Maintenance of Concrete road pavements |
| 8-6 | ROD 8 | Maintenance of Roads & Bridges |
| 9-6 | ROD 9 | Design of super pave (asphalt mixture) |
| 10-6 | ROD 10 | Management of asphalt roads (Equipments, Material and Revision of designs) |
| Serial No. | Course Code | The course title |
| 1-7 | TRF 1 | Principles of Traffic Engineering & Planning (Basic Level) |
| 2-7 | TRF 2 | Traffic Planning & Engineering (Advanced Level) |
| 3-7 | TRF 3 | Transportation Policies & Planning |
| 4-7 | TRF 4 | Management & Planning of Transportation |
| Serial No. | Course Code | The course title |
| 1-8 | MNG 1 | Construction Supervision in Building Projects |
| 2-8 | MNG 2 | Construction Projects Management |
| 3-8 | MNG 3 | Qualification for the International Certificate (PMP –Project Management Professional) |
| 4-8 | MNG 4 | Construction Management for Architectural &Structural Projects |
| Serial No. | Course Code | The course title |
| 1-9 | COT 1 | Introduction to preparing claims & recompenses in Local and International Contracts (FIDIC) |
| 2-9 | COT 2 | Preparing specialized leaders in claims, recompenses, and clarifying local and international contracts |
| 3-9 | COT 3 | Contracts writing (components, wording and definition) on international bases to avoid legal and contractual breaches |
| 4-9 | COT 4 | Skills of invalidating commercial arbitration |
| Serial No. | Course Code | The course title |
| 1-10 | EXU 1 | Technical Office Work (Analysis – Estimations – Cash flow charts) Cost Analysis & Specifications. |
| 2-10 | EXU 2 | Management for Engineers |
| 3-10 | EXU 3 | Modern Architectural Items |
| 4-10 | EXU 4 | Execution flow Charts for Concrete &Finishes |
| 5-10 | EXU 5 | Concrete Additives & Compound |
| 6-10 | EXU 6 | Modern Architectural &Industrials Paintings, Claddings & Polishes |
| 7-10 | EXU 7 | Modern Insulation for Basements, Pools & Tanks |
| 8-10 | EXU 8 | 21st Century Concrete: Polymer Concrete – Fiber Concrete |
| 9-10 | EXU 9 | Cracks Treatment Restoration Methods &Material |
| 10-10 | EXU 10 | Building Collapse: Reasons &Treatment |
| 11-10 | EXU 11 | Real Estate Information for Engineers |
| Serial No. | Course Code | The course title |
| 1-11 | EVR 1 | Environmental Assessment for Urban Projects |
| 2-11 | EVR 2 | Environmental Specifications for Structural &Architectural Construction |
| Serial No. | Course Code | The course title |
| 1-12 | VAL 1 | Value Engineering |
Computer Courses

There are three separate courses for the software, Revit for architecture, Revit for structural design, Revit for MEP. The courses aim is to teach trainees skills using Revit, and enhance their skills in design and collaboration with other departments in a project.

The course aims to raise the efficiency of engineers and increase their productivity through two specialized courses to introduce the trainee to the potential of the program directed to produce two-dimensional paintings in the form of horizontal projections, interfaces, executive drawings, etc. The aim of the course is to raise the efficiency of engineers and increase productivity through a specialized course for the process of building the building in the third dimension vacuum and work binoculars.

The course aims at introducing the trainee to how to draw and color the different architectural plots in a way that clarify the design concept, and helps in creating improved and more realistic images of designs for engineers and clients alike.

The course aims at getting trainees to create a realistic 3D images of the project. They learn how to put the different materials of the building elements. They also learn how to use the appropriate lighting technique, adding natural backgrounds to the building that increases the reality of the final product of the trainee, and to help the architect to recognize the dimensions and aesthetics of the building from all directions and modify or improve what he deems appropriate.

This course aims to teach trainees how to create engineering drawings, production of designs, making two dimensions or three dimensions models or video clips of the project in a timely manner. Also exploiting the networks feature where the project is being worked on in the same file by more than one engineer at the same time.

It is a program for the structural analysis of the different elements of the building. The analysis is done under the effects of vertical and horizontal loads. The program has evolved from the previous in ease and accuracy of inputting information and obtaining the results. The analysis process is done directly in simplified images, together with the possibility of solving all elements of the building easily, Design of structural elements

The program is used for project planning, management, and control. It also tracks time for the completion of each phase and its cost and return in the form of tables and curves and reports to achieve the project goal in the time period required and the expected return.

This course is for increasing the efficiency and effectiveness of the comprehensive development processes and the associated economic, social, and urban activities using one of the advanced information systems tools. The main tool used is Geographical Information Systems (GIS) due to their high efficiency in dealing with information of various components, and linking them directly with urban maps. The analysis with these systems are the basis of decision-making processes and build a strong database and information that contributes to the accuracy and speed of the decision-making process, especially with successive variables

The course is about the three main Microsoft Office programs (Word – Excel – PowerPoint). Its aim is to enhance the trainees skills in dealing with documents, how to write professionally using the computer, and teaching how to work tables and graphs and other ways of illustration and providing information.